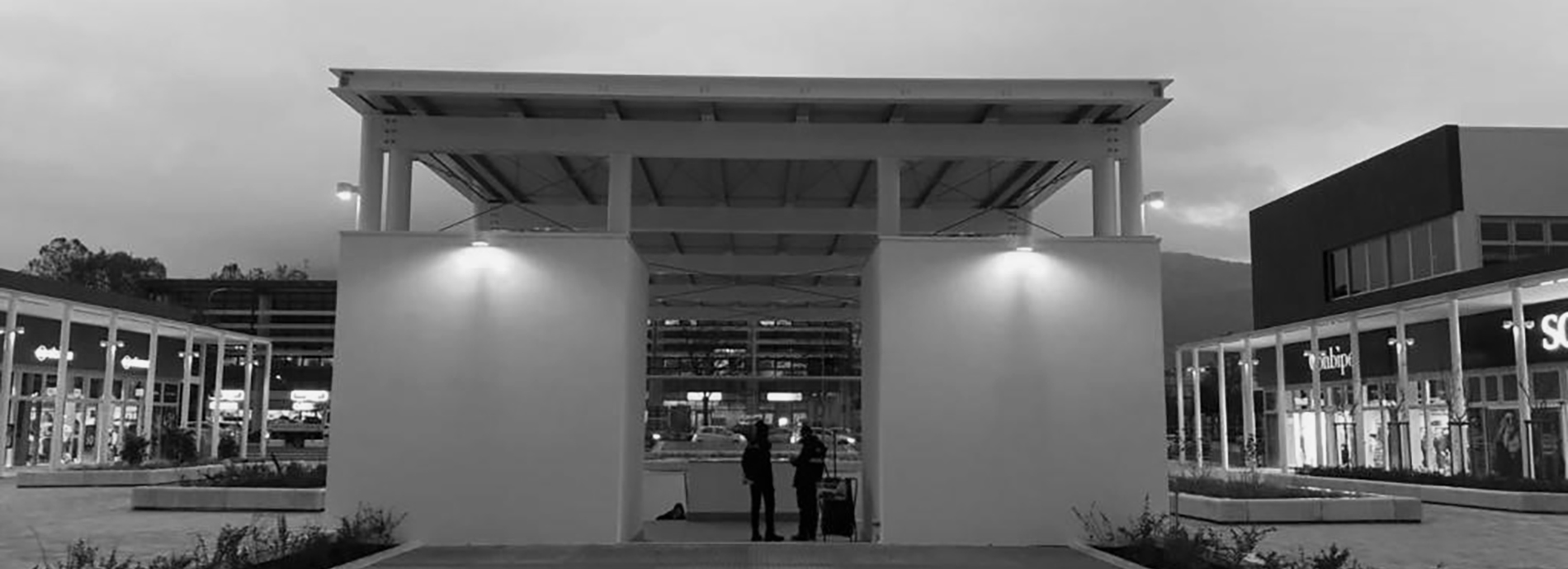Profile
Studio BenGeneering specializes in the anti-seismic design of civil and industrial structures and geotechnical works, providing structural design services, construction supervision, structural testing, project validation and structural diagnostics. The study deals with the issues of structural calculation for the design of:
- Construction with reinforced concrete and mixed steel-concrete structures
- Buildings with prefabricated structures in c.a. and c.a.p.
- Construction in metal structures (steel and aluminum alloys)
- Metal structures for piping and plant engineering
- Construction with wooden supporting structure
- Geotechnical works to support the lands and foundations
The studio is articulated for 3D and BIM modeling and, thanks to the use of the Tekla Structures software, it is able to perform executive workshop drawings with related materials and processing sheets for steel structures and works in general and to generate the files needed for numerical control machines.
The firm is able to operate in full autonomy, providing meetings with predetermined frequency with the Client and possibly with the other figures involved in the planning phase, so as to pursue the most suitable solutions, thanks also to a marked propensity for problem solving.
Complementary services
The firm provides a wide range of complementary services, also with the support of trusted partners, with the aim of professionally guaranteeing a product as complete as possible:
- Certifications of static suitability
- test renewal
- static capacity certification
- Architectural design
- Presentation of building practices with the competent bodies
- General Works Management activity with accounting and work progress monitoring
- Validation of projects
- Finite element analysis
- Technical auditing
- Safety on site and coordination in the design and construction phase
- Fire Prevention Practices and CERT-REI Certification Processing
- Energy and acoustic certifications
- Topographic surveys and cadastral practices and mapping type
- Consultancy, technical expertise and feasibility studies
- Plans, manuals and maintenance programs for buildings, bridges and infrastructures
Equipment
All the design and development of drawings is carried out with FEM, CAD and BIM software, in particular:
- Autocad 2D and 3D Tekla Structures (for modeling in the BIM environment)
- FEM 2 S.I. modeling software Prosap (for static and dynamic finite element Structural analysis of reinforced concrete and steel structures)
- Total station HILTI POS15 (for the execution of plano-altimetric surveys)




